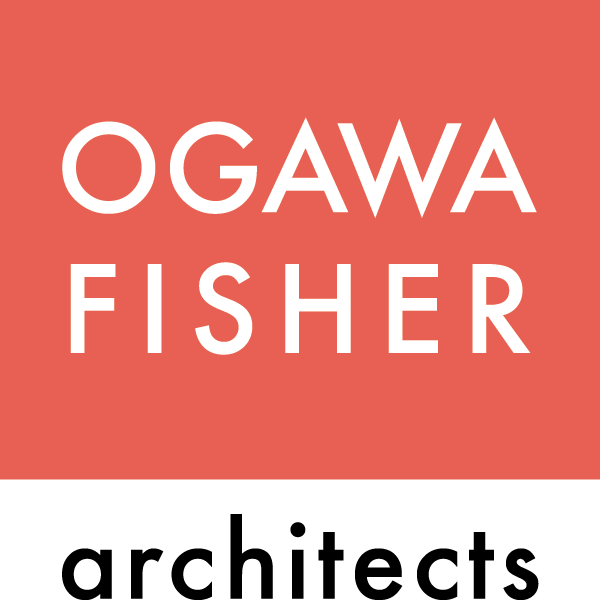EICHLER V3.0
This remodel of a classic Eichler home in Palo Alto was commissioned by a lively family of five, including three daughters and two dogs, who had long dreamed of updating their home to better suit their active lifestyle.
The new design focused on balancing and retaining respect for the home’s Eichler roots with new spatial solutions for family life. We reconfigured the kitchen, dining, and living spaces to create a more open flow, enhancing natural light and allowing seamless outdoor transitions with expansive glass doors. With its central island and bright slice of skylights, the oak and white kitchen is designed to be the central hub of activity and conversation, bridging the space between living/ dining and the bedrooms. The dining bench, which hugs the kitchen peninsula, brings the action between the kitchen and dining table closer together while also saving space to create a more generous living room.
A modest addition accommodated an extra bedroom, giving each daughter her own room, and a walk-in closet and dedicated bathroom for the parents’ existing bedroom. At the same time, thoughtful touches like a storage-lined hallway and a custom entry vestibule addressed the family’s everyday needs for organization.
To preserve the home’s midcentury character, we revealed and restored the original tongue-and-groove ceiling and wood beams, bringing warmth and continuity throughout the living areas. A restrained palette of oak cabinetry, gray large-format tiles, and bronze windows sets a calm, neutral tone, with pops of color around each corner that add personality and surprise.
This remodel has transformed the home into a vibrant, functional space that celebrates the Eichler legacy while transforming it into a bright and beautiful family home.
“I love my new home! Ogawa Fisher could not be a better firm to work with. Besides being outstanding architects and project managers, their super power is LISTENING to what their customers need and want. I learned so much and each Ogawa Fisher day was a fun day.” - Homeowners
Project Type Whole House Remodel and Addition | Location Palo Alto, California | Project Size 2,000 SF | Completion Date 2023 | Services Site Planning, Master Planning, Conceptual Design, Architecture, Construction Administration, Interior Design, Furnishings | OFA team Lynn Fisher, Hiromi Ogawa, Olena Vodetska | General Contractor CB Builders | Structural Engineer William Harrison Consulting Engineer | Photographer Cesar Rubio













