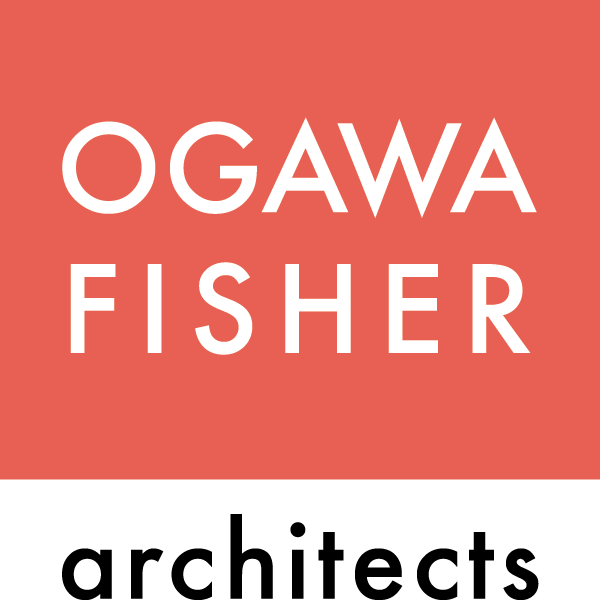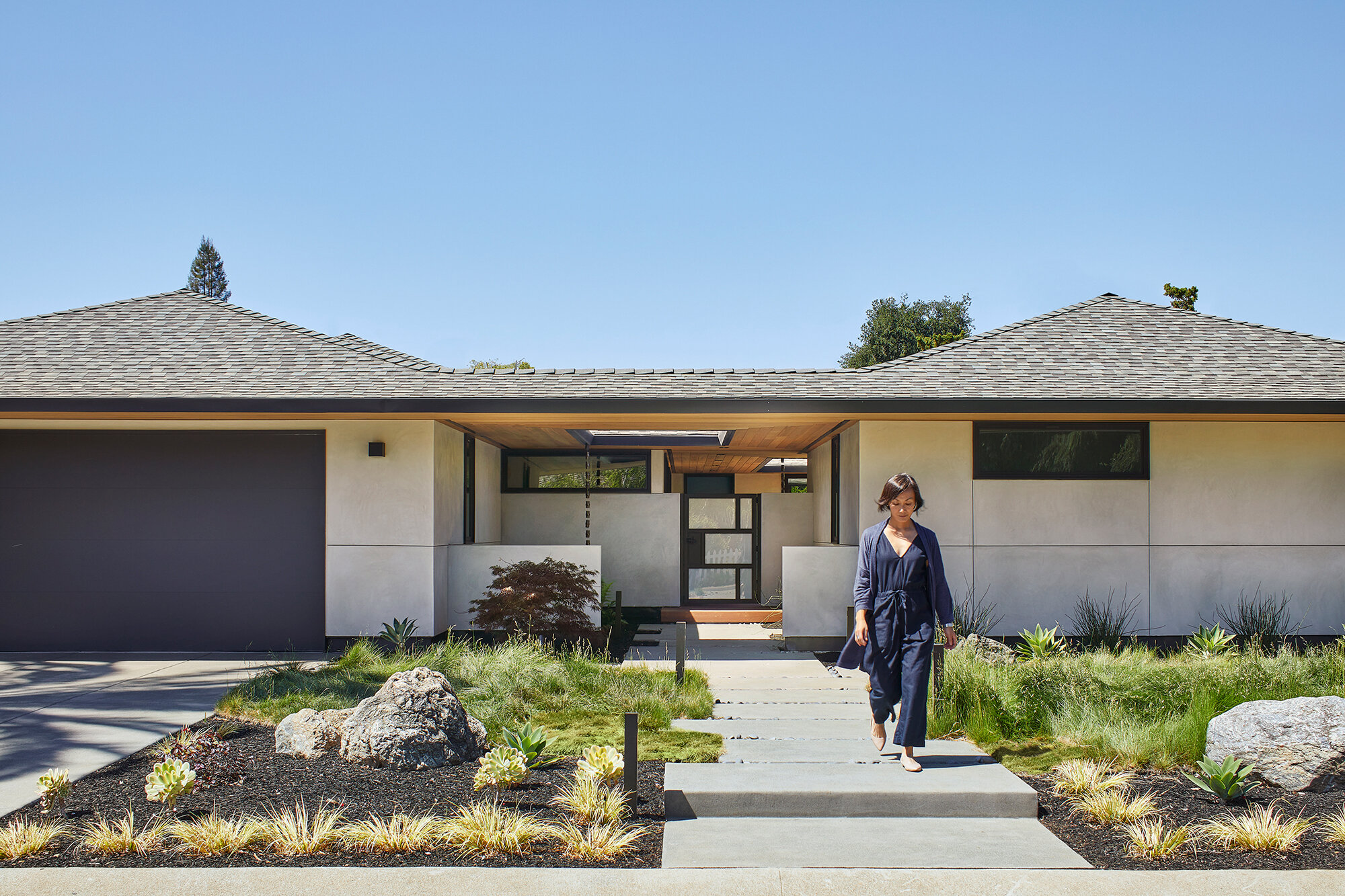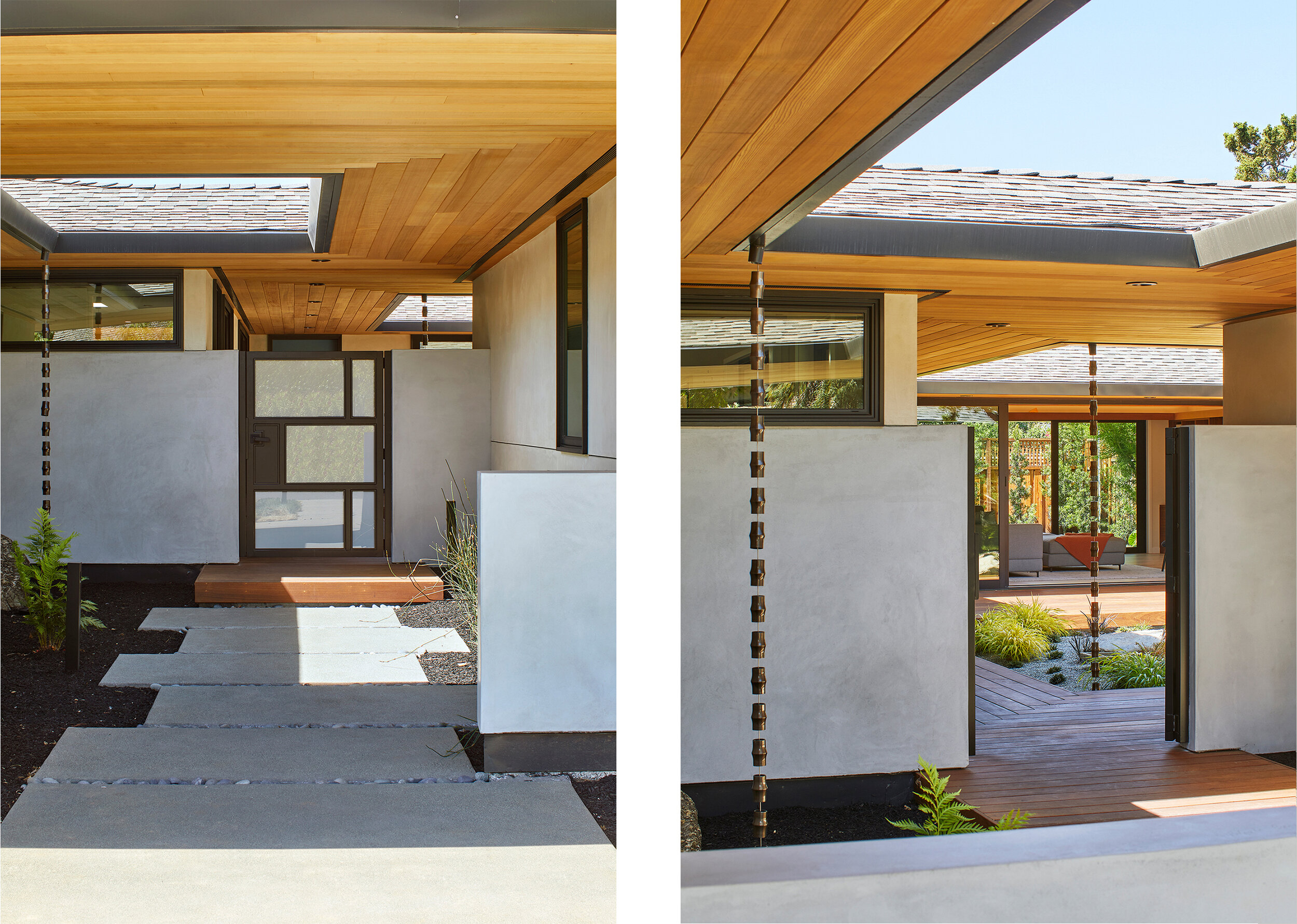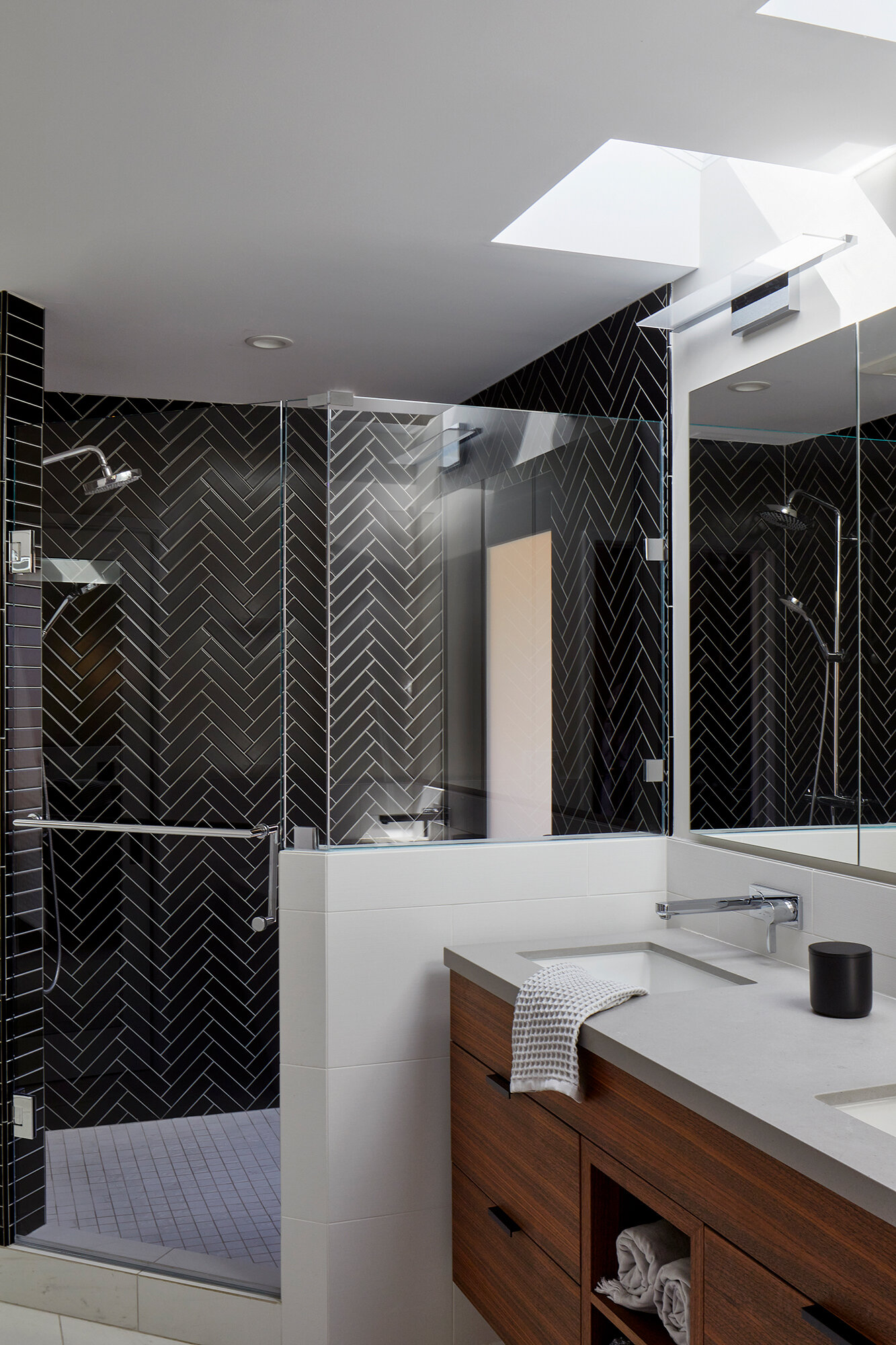ENGAWA HOUSE
Our clients purchased this 1950’s ranch in its almost-original condition, with the goal of making it their family’s dream home. The couple also had a deep appreciation for Japanese design, and while the home layout was less than ideal, there was a remnant of a Japanese garden in the middle of the property that helped them see the home as a diamond in the rough.
A growing family needs lots of room for togetherness and privacy; our clients also have multiple grandparents in Asia, requiring additional space for them to feel comfortable during long stays. Most important, flexible rooms and spaces were key.
A multitude of surgical design moves allowed the whole home to grow and flow more freely. Plus, the old garage was converted to an Additional Dwelling Unit (ADU), while a new garage and other additions provided more space for the family. The revived Japanese garden was envisioned as a central organizing element, with wide, low-slung decks (inspired by the Japanese “engawa”, or elevated walkway) and deep roof soffits expanding the living spaces, framing views, and blurring the boundaries between inside and outside. The garden is the second of three courtyards that orients the various wings of the home from front to back, creating a vast sense of openness while also maintaining privacy from other areas of the house and the street.
While striving for a timeless, Japanese-inspired design, this project also boasts the latest in sustainability: Hidden away are a full array of PV panels, an energy storage system, electric vehicle chargers, and native plants with minimal irrigation.
“Hiromi, Lynn and the entire Ogawa Fisher team are professional, understanding, OUTSTANDING, Above & Beyond in how they walk with their clients from start to finish and even after the entire house is complete!” - Homeowners
Project Type Whole House Remodel and Addition | Location Los Altos, California | Project Size 3,700 SF | Completion Date 2020 | Services Site Planning, Master Planning, Conceptual Design, Architecture, Construction Administration, Interior Design, Furnishings | OFA team Lynn Fisher, Hiromi Ogawa, Sucharitha Yelimeli, Cristian Figueroa, Catherine Nelson | General Contractor Coast to Coast Development | Structural Engineer BKG Structural Engineers | Photographer Mikiko Kikuyama












